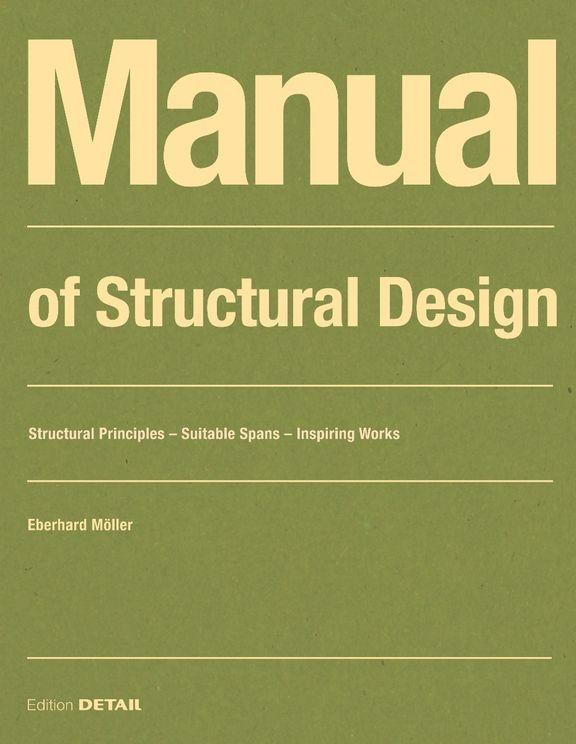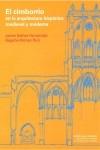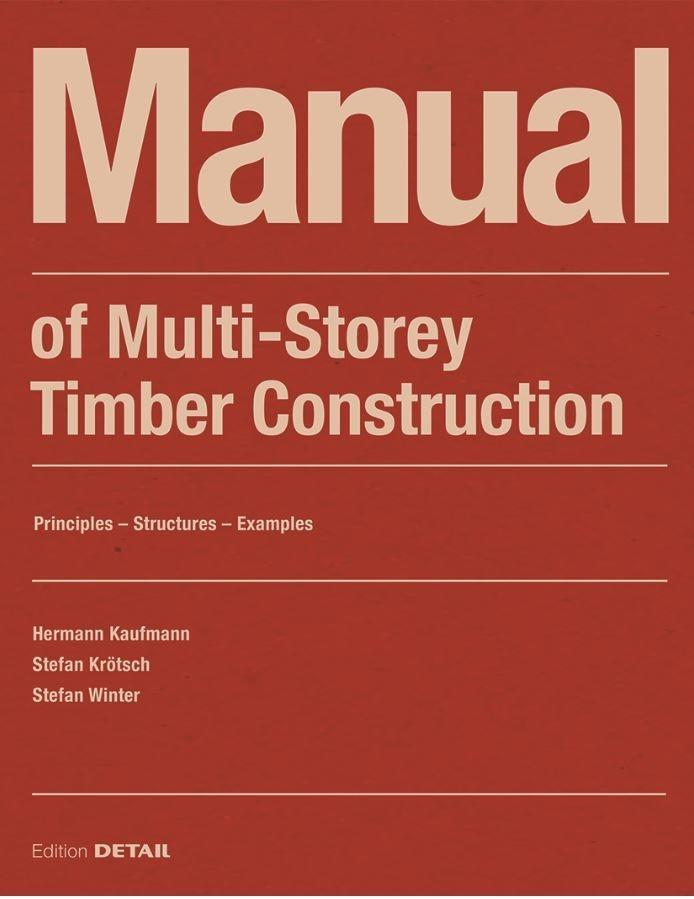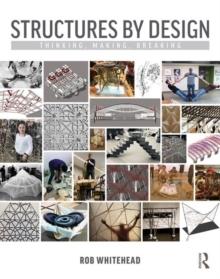STRUCTURAL TIMBER ELEMENTS. A PRE.SCHEME DESIGN GUIDE
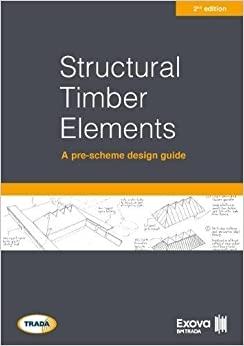
Autor/es
- EAN: 9781909594678
- ISBN: 978-1-909594-67-8
- Editorial: TRADA. TIMBER RESEARCH AND DEV. ASSOC.
- Año de la edición: 2018
- Encuadernación: Rústica
- Páginas: 184
- Materias:
madera
estructuras
Sin stock. Envío en 15/30 días
pvp 54,00 €
Highly illustrated with drawings, graphs and sizing tables, enabling designers to make the most efficient choices.Structural timber elements: a pre-scheme design guide 2nd edition At-a-glance reference guide to structural timber options for use during the early stages of design Includes comparisons of sawn timber, glulam, I-joists, unilam, CLT, LVL and flitch beams to aid product selection. In the early stages of a new project designers must find answers to many questions: What should the structure be made from Where should columns or walls be located Is it a framed building or does it have loadbearing walls How thick do walls and floors need to be Structural timber elements combines design data with the invaluable experience of timber designers. Particularly useful for engineers who have designed buildings out of steel and concrete, but have limited experience with timber, it will also benefit architects, students and lecturers who need comparative information on structural timber options. The second edition of this book contains additional coverage of robustness, moisture movement, typical moment connection capacities, long span beams, as well as several new drawings, graphs and sizing tables. James Norman, Programme Director of Civil Engineering at Bristol University has researched and written this book with assistance from TRADA members. Contents 1 Pre-scheme design 2 How to use this book 2.1 The sequence of work 2.2 How to use the design charts 2.3 Design complexity 2.4 Governing design criteria 2.5 Fire performance 2.6 Acoustic performance 2.7 Moisture and movement 2.8 Other considerations 3 Robustness 3.1 Designing for robustness 3.2 Framing options 3.3 Stability options 3.4 Robustness 3.5 Disproportionate collapse 4 Product selection 4.1 Timber fabrication 4.2 Types of timber products 4.3 Floor options 4.4 Roof options 4.5 Wall options 4.6 Beam options 4.7 Column options 4.8 Types of timber connections 5 Initial sizing 5.1 Floors 5.2 Roofs 5.3 Walls 5

